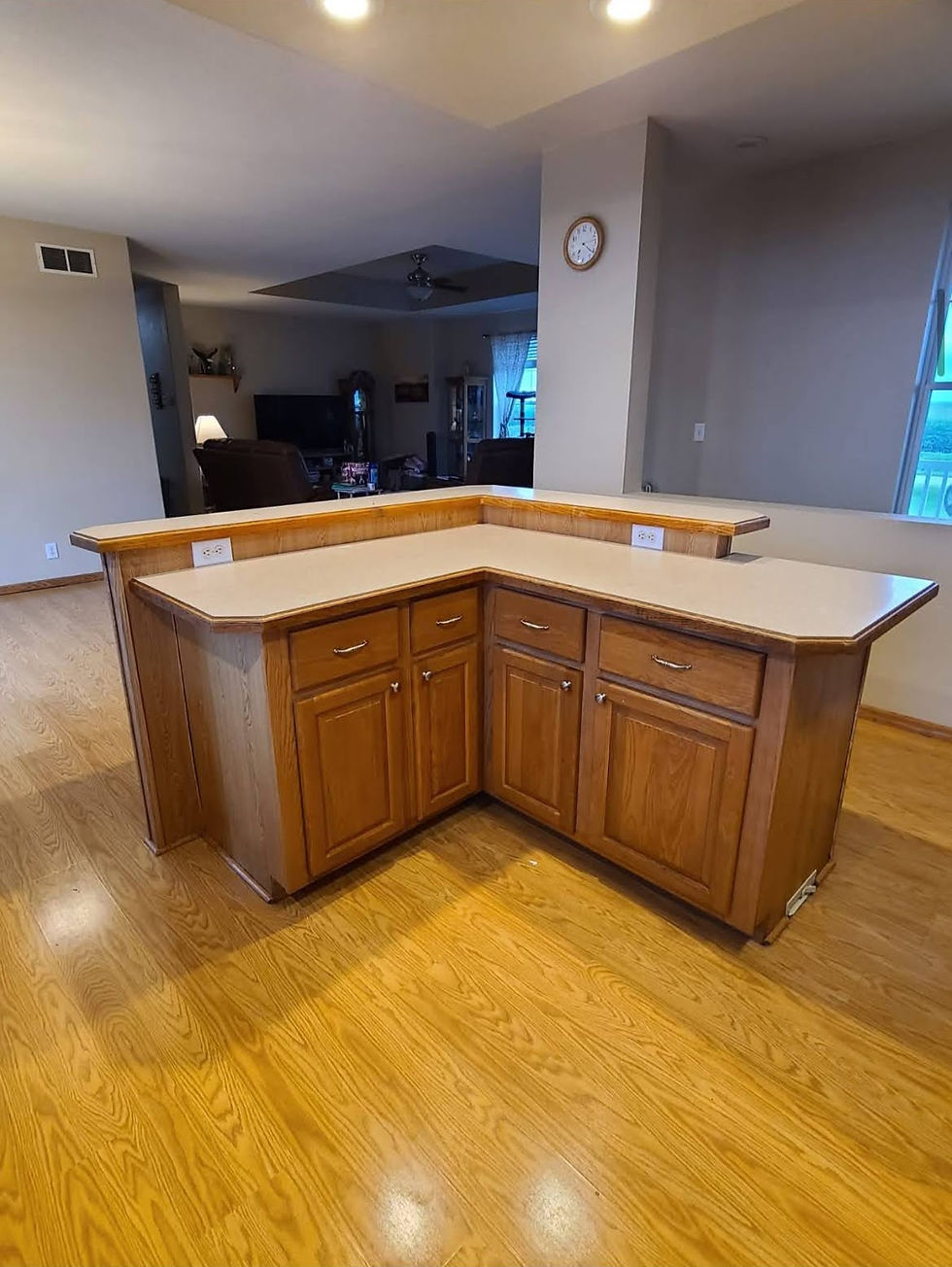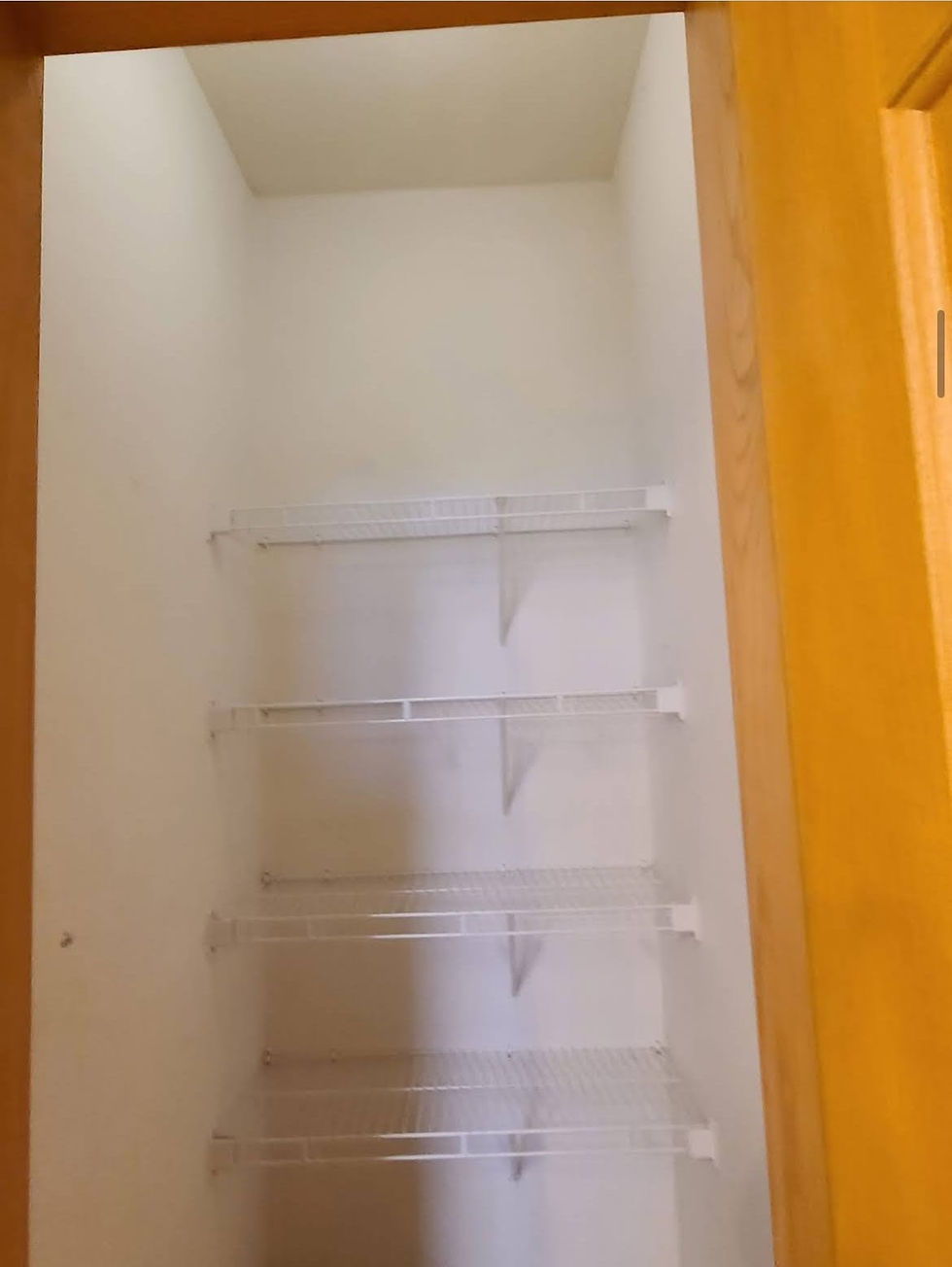Transforming a House into Home
- lisa
- Oct 30, 2025
- 3 min read

We love transforming spaces for our clients! This Kitchen did not disappoint.

What we started with was an "oak on oak" situation. It was someone's dream kitchen at some point in time. Our job was to update the look and improve the work flow.

The island was an inefficient shape and it was 2 levels. The "L" footprint does not allow for multiple people to easily use the space at one time and the dual level counter reduces the area available to work in at one time, making it less flexible for multiple activities.

The solution was to change the shape to a simple rectangle. This allows for 4 to 6 people to be using the island for eating or food prep at the same time.

There is seating for 4 at the island, with plenty of food prep area on the opposite side.

The range now has its own work zone at the far end of the Kitchen. We relocated the refrigerator to the right of the sink to create a second work zone. Both work zones can use the island. 48" of space between the island and the perimeter cabinets was prioritized so multiple people can use the Kitchen at the same time.

Lighting was also an issue in the original Kitchen - there were multiple kinds of light and not enough light. What is that thing above the island!?

We added general recessed lighting and 2 pendant lights above the island for interest. There is also under cabinet lighting for more task lighting. (not pictured) It is important to have different lighting options for multiple activities.

We also did the unthinkable....

We removed 2 windows! Usually, we avoid this because natural light is important. In this case, there was already enough natural light from the large windows over the sink and the 2 small windows were in the way of a great cabinet design.

This is where the other high and small window was. In this case, storage won over awkward window placement. We moved the refrigerator from the left of the range to the right of the sink to make the sink and refrigerator a work zone.

One my favorite parts of this Kitchen are the shelves that span the windows above the sink. The owners plan to grow herbs there to use for cooking. The backsplash adds texture and interest to the neutral walls.

This was an empty wall in the Dining Room. More storage was one of the goals of this project, so a Coffee Bar with extra storage was in order.

One of the ways we were able to transform this space was thru the material selections. The cabinets, counters, backsplash, flooring and paint color create a calming environment.


I love a good red/brown, but it was not the calming wall color we were looking for. Sherwin Williams Worldly Gray was the right amount of warmth and it complimented the rest of the materials we selected.

The Pantry, located to the left of the Range, was in need of a glow up.

2 additional shelves were added and narrow shelves on the side will store the smaller items so they don't get lost.

We love turning houses into homes for our clients. Do you have a change you want to make at your house? Are you not sure where to start? Let our team guide you thru the process of designing and building your project. We take care of all the details so you can enjoy your transformed home.







Comments